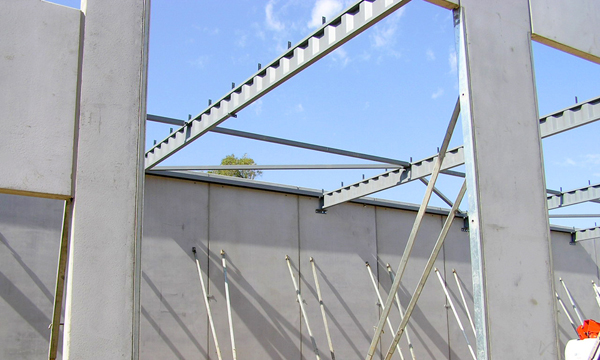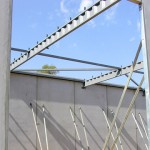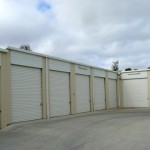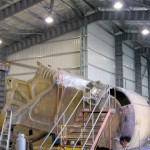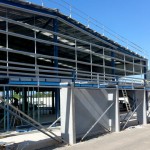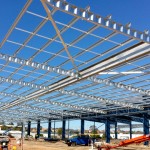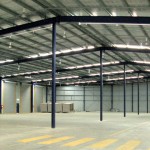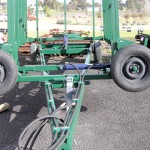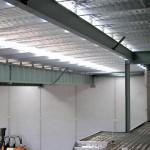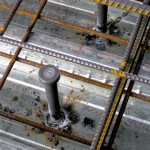- GNS Ceramics, Glendenning (Sydney) NSW
– Design and documentation of a large industrial building 164m x 73m
- Windsor Food Farms, Cowra, NSW
– Design of warehouse and processing buildings 126m x 50m
- Fitness Perfection, Orange, NSW
– Design of 25m indoor swimming pool, tilt-up concrete walls and hollow section steel roof to minimise long-term corrosion
- Stor-Co Mini Storage Systems Pty Ltd, Orange, NSW
– Design of various single and two-level steel-framed buildings for multi-tenanted storage units throughout NSW, VIC, WA, TAS, QLD and NZ. Over 60 projects completed.
- Metropolitan Hotel, Orange, NSW
– Design of 29-unit two-storey motel using Ultrafloor precast concrete for first floor flooring and suspended carpark.
- Zipperlock Steel Buildings Pty Ltd, Bayswater, VIC
– Design of 18.3m clear span ground-to-ground arch building at Swan Hill using new cold-formed and curved steel cladding. No steel frame was required.
- Industrial Warehouses for Wallandra Building Services, Bathurst, NSW
– Design of various buildings in Bathurst using conventional steel roof framing and tilt-up concrete system: e.g. new Toyota showroom and service centre, Brownings Smash Repairs (34m x 45m) and Westco confectionary distributors (48m x 32m)
- Mitre 10 store at Oberon, NSW
– Design of three-level building incorporating underground carpark, ground floor retailing area and first floor offices. Design alternatives included composite steel / concrete ground floor and steel / timber first floor. Final design used reinforced concrete slab bands at ground floor and plate slab with drop panels for first floor (part of contract to Calare Civil)
- Lachley Meats, Forbes, NSW
– Design of refurbishment to meat rendering plant
- Goldmont (Materix), Orange, NSW
– Design of new factory 48m x 20m with overhead crane
- Avimain, Bathurst, NSW
– Design of various structures for Devro and Simplot including rooves, walkways, platforms, monorails, tank stands, etc.

